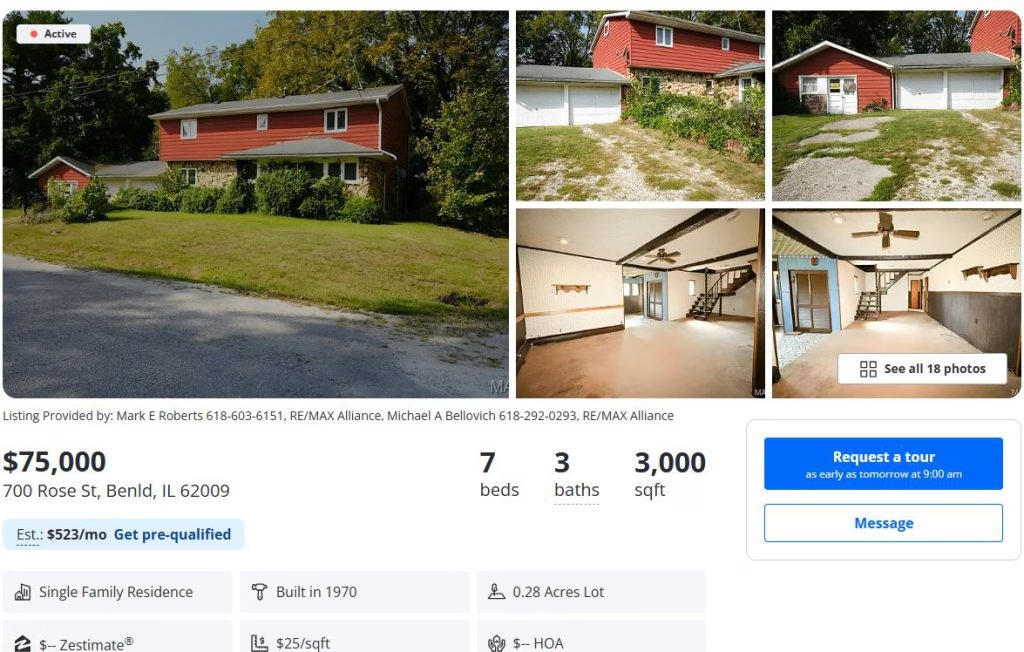This two-story home boasts approximately 3,000 sq ft of living space on a private corner lot and was built in 1970. Inside there are seven bedrooms and two full bathrooms plus one half-bath, offering significant flexibility for guests, multi-generational living, or conversion into work or hobby spaces. Enter into a spacious living room that opens into a dedicated corner office, ideal for remote work or quiet study, while the adjoining eat-in kitchen and dining combo features ample cabinetry and pantry space.
On the main level, a master suite includes a private half-bath, and the lower level offers an additional bedroom with a generous closet — perfect for a teenager, guest quarters or home gym. Upstairs you’ll find five additional bedrooms and a full bathroom, giving plenty of room for children, visitors or flexible use as studio or recreation rooms. The unfinished basement provides wide-open potential for a game room, home theatre, craft workshop or additional storage, depending on your lifestyle needs.
Outside, a detached two-car garage plus a separate workshop with its own entrance add value for hobbyists or small-business use, while the corner lot enhances visibility and outdoor usable space. Constructed with aluminum siding and featuring wall/window-unit cooling and baseboard/radiant heating systems, the property combines a solid structural base with practical mechanicals.

While the home needs some updating, its generous scale and adaptable layout make it a compelling choice for a family or investor looking to add personal touches and boost value. With its size, functionality and location in the heart of Benld, this residence represents a substantial opportunity to create a comfortable, customized home or income-oriented asset. Please contact the listing agent through the Zillow link provided below the photos.





